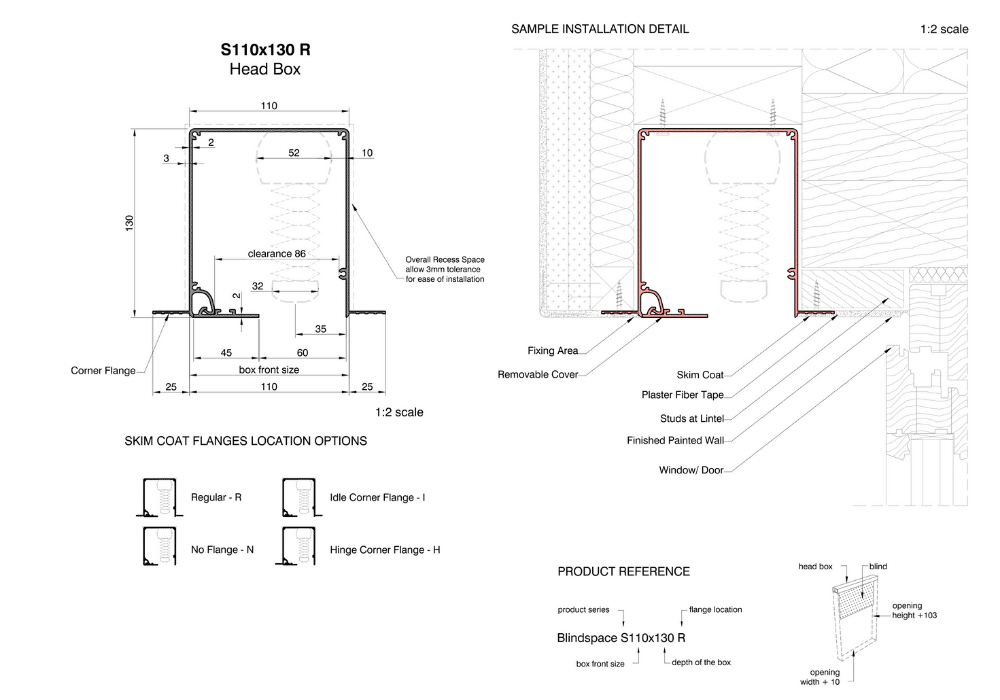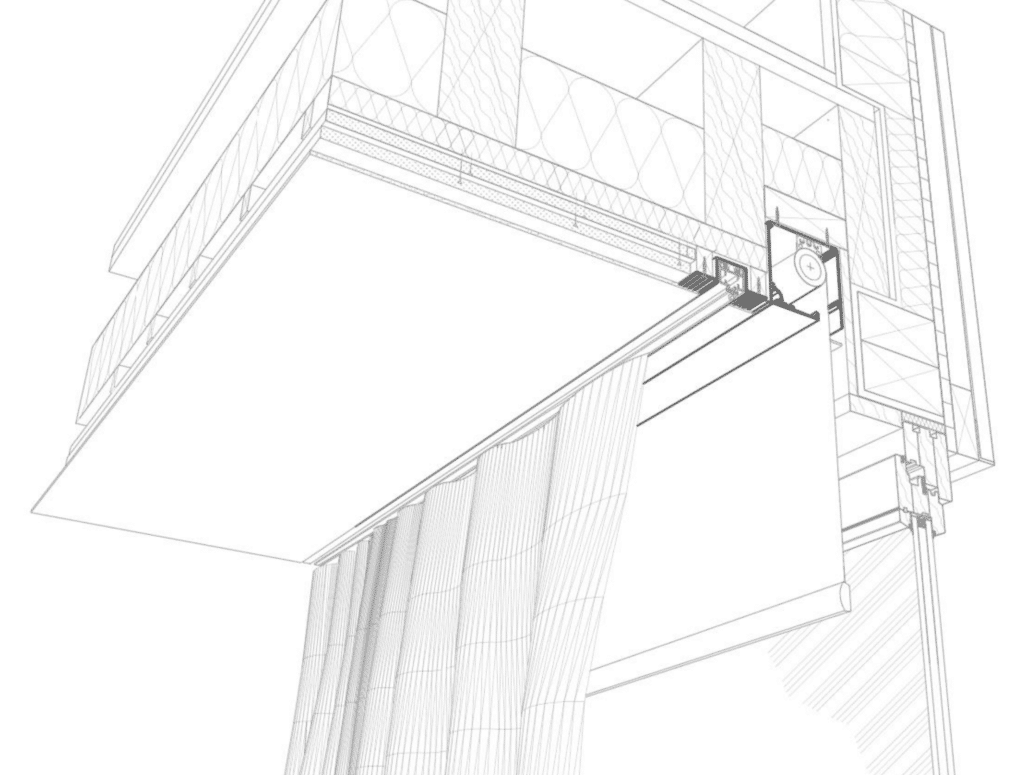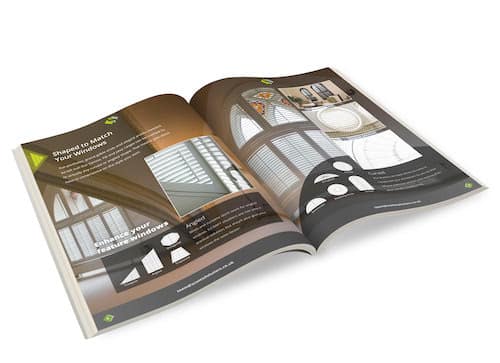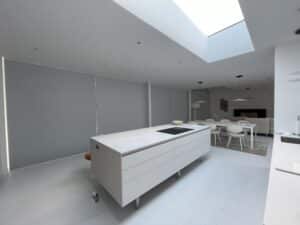Imagine walking into a room where the blinds are completely invisible—no bulky blinds, no protruding hardware, just clean architectural lines and unobstructed views. This isn’t magic; it’s BlindSpace, the revolutionary Swedish concealed shading system that’s transforming how we approach window treatments.
At The Scottish Shutter Company, we regularly receive enquiries about Blindspace concealed blinds, and we’ve been supplying these innovative systems for construction projects across Scotland for a few years. But here’s what many people don’t realise: Blindspace concealment boxes aren’t just a product you can simply buy and install—they require careful architectural integration from day one.
What Are BlindSpace Concealed Blinds?
BlindSpace is a Swedish-founded company (established 2016) that has mastered the art of making window treatments disappear. Their blindspace concealed blinds integrate seamlessly into your home’s architecture, leaving only a discrete slot visible when blinds are retracted—no boxes, no hardware, no visual clutter.
The system features concealed blind boxes that fit inside ceilings or walls, accommodating roller, cellular, room-darkening, or dual blinds. Learn more about BlindSpace’s innovative approach to concealed window treatments.
It’s the ultimate solution for achieving that coveted minimalist aesthetic—but success with Blindspace concealed blinds depends entirely on early planning and proper architectural integration.
The Critical Mistake Most People Make With Blindspace Concealed Blinds
Here’s where many people get it wrong: they think Blindspace concealed blinds are just a box you can retrofit into any space. The Blindspace box is actually just the beginning. What really determines success is understanding exactly what blind will be installed into it, because that decision changes everything—from box dimensions to mounting requirements to electrical specifications.
This represents a fundamental shift from traditional window treatments. We’ve been perfecting window coverings for nearly 40 years, and typically we’d arrive after a home was completed, measure the existing windows, and specify blinds accordingly. With Blindspace concealment, these critical decisions must be made at the architectural design stage, because the box becomes a permanent part of your building structure.
That’s why we supply Blindspace concealment on a supply-only basis with comprehensive technical support. Installation must be carried out during the construction phase by your build team, as the boxes are integrated into the ceiling or wall structure before plastering begins.

Blindspace Concealed Blinds: Cellular vs Roller Options
For Blindspace concealed blinds applications, we strongly recommend two primary blind types, each with distinct advantages and limitations. The crucial point? This decision must be made during the design phase, not when your house is finished.
Motorised Cellular Blinds: Our Top Recommendation for Blindspace Concealed Blinds
Cellular blinds are our preferred choice for Blindspace concealed blinds systems, and the reasons are compelling:
Compact Integration: They require the smallest box size—typically just 100mm x 100mm (increasing to 100mm x 130mm only for room darkening fabrics or exceptional drops). This makes architectural integration significantly easier and less intrusive.
Superior Performance: Unlike roller blinds, cellular blinds maintain the same slim profile regardless of width, accommodating spans up to 3600mm wide and 3000mm drops using low voltage motors. There are no edge curl issues, ensuring blinds sit perfectly flat with consistent 10-12mm gaps between adjacent fabric edges under all atmospheric conditions.
Enhanced Capacity: For larger applications, we can supply systems with mains motors that accommodate up to 4400 mm wide and 4000mm drop (subject to square metre restrictions).
Motorised Roller Blinds: Consider the Compromises
While roller blinds can work with Blindspace systems, they come with significant compromises that many clients find disappointing:
Size Limitations: As blind width increases, so does the tube diameter and the required box size. This means larger, more intrusive BlindSpace boxes that can be challenging to integrate architecturally.
Visible Gaps: When multiple roller blinds are installed side by side, you’ll have visible gaps of 30-40mm between vertical fabric edges. Due to natural fabric edge curl—especially problematic on taller windows—these gaps can increase to 40-50mm at mid-drop, even when blinds align neatly at top and bottom.
If you’re expecting the seamless, continuous look that blindspace concealed blinds promise, these gaps can be genuinely disappointing and undermine the entire aesthetic.
Window Compatibility: The Tilt-and-Turn Challenge
Not all windows integrate easily with blindspace concealed blinds systems—a critical consideration during the design phase.
Challenging Windows: Inward-opening windows, particularly tilt-and-turn units, can be problematic with Blindspace concealed blinds because the sash opens into the room, potentially colliding with the blind.
Ideal Windows: Outward-opening windows (casement, top-hung, or sliding sash) integrate much more smoothly with blindspace concealed blinds systems.
If you’re planning tilt-and-turn windows alongside Blindspace concealed blinds, early consultation during the architectural design phase is absolutely essential to avoid costly modifications later.
Electrical Requirements: Simpler Than You Think
Here’s some welcome news: our Blindspace concealed blinds use Somfy 12V motors with wireless control, which actually simplifies electrical requirements considerably.
What Your Electrician Needs to Install: Individual cabling for each blind using 0.75mm twin flex, running from each blind location back to a central transformer location where mains voltage is stepped down to 12V.
What You Don’t Need: Control cabling, switch cables, wall boxes, or complex integration systems. The wireless control system uses either wall-mounted or handheld units, providing maximum flexibility without complex wiring requirements.
The Critical Timing: This cabling must be installed before plastering begins, making coordination with your electrician during the construction phase absolutely essential for concealed blinds success.
Box Mounting: Our Professional Recommendations
BlindSpace boxes are available with three mounting configurations: two plaster skim flanges, one flange, or no flanges.
We strongly recommend the no-flange option with top-fixing into timber lining above the box. This approach delivers the cleanest aesthetic and provides superior long-term performance. However, this decision must be finalised at the build stage—retrofitting mounting solutions after plastering is both difficult and expensive.
Investment and Technical Specifications
Blindspace concealed blinds represent a premium investment, starting from £300 per linear metre (plus shipping, excluding VAT). For a standard 100x100mm box, the recess should be precisely 103mm x 113mm. This is the smallest box possible and is unlikely to be suitable for all but the smallest roller blinds.
Future-Proofing: Install Now, Decide Later
One of blindspace concealed blinds’ most intelligent features is its future-proofing capability. You can have your build team install the boxes and electrical infrastructure during construction, then add the actual blinds at any point later without requiring any structural modifications.
This flexibility proves particularly valuable for phased construction projects, budget-conscious builds, or situations where design requirements evolve during the construction process.
Why The Scottish Shutter Company for Blindspace Concealed Blinds?
As Scotland’s appointed Blindspace resellers, we bring nearly four decades of window treatment expertise to every project. We understand that installation success depends on meticulous planning, precise integration, and ongoing technical support—not just product supply.

Complete Electrical Specifications
We can provide detailed cabling requirements and layout plans, making coordination with your electrician straightforward and error-free for blindspace concealed blinds installations.
Four Decades of Scottish Expertise
With nearly 40 years in the window treatment industry, we understand exactly how to make concealed blinds work perfectly in Scottish homes and construction projects, from Glasgow penthouses to Edinburgh townhouses.
Ready to Transform Your Project?
Blindspace concealed blinds can genuinely transform interior spaces by eliminating visual clutter, maximising natural light, and enhancing architectural lines with that coveted minimalist aesthetic. But success depends entirely on bringing the right expertise into your project at the design stage.
Whether you’re an architect planning a high-end residential project, a developer creating premium homes, or a homeowner building your dream house, the key is early consultation. This ensures perfect integration and avoids the costly modifications that inevitably result from afterthought installations.
Ready to specify blindspace concealed blinds for your construction project? Contact The Scottish Shutter Company today.
March 2025






